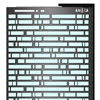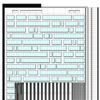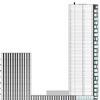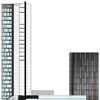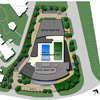Projects
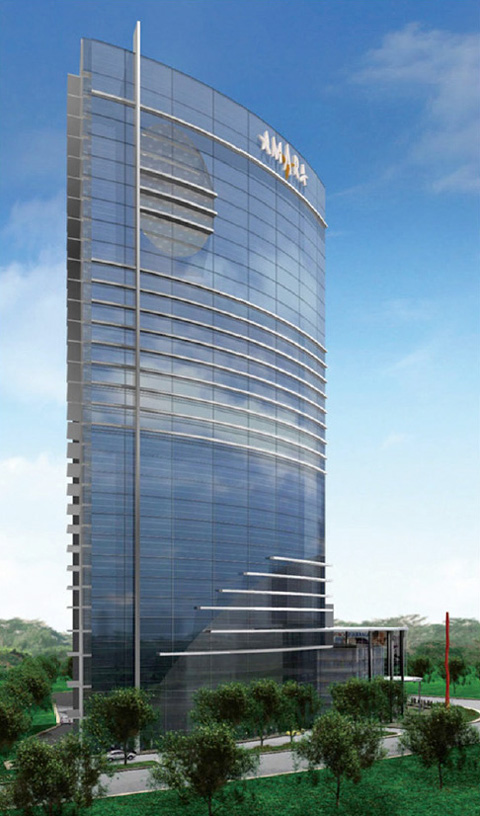
Amara Hotel, Shanghai China
Site Area: 7,617.00 m2 Bldg. Area: 3,972.50 m2/ GFA: 39,716.20 m2
Usage: Hotel
Location: Shanghai China
URBAN SCALE APPROACH
In order to minimize the feeling of oppression for more than 90m height tower, we took advantage and made use of the curved facade for the Hotel Tower. Thereafter, we attached the vertical elements not only for the accent but also for emphasizing this curved facade treatment as visually viewed while standing at eye level.With the combination of different curved form coupled with a motion and movement between Hotel Tower and Office Tower, more rich expression for sceneries are created in the cityscape. While viewing the urban profile of the surrounding and neighbouring environment , it compliments the hierarchy of building height of the Hotel Tower to Office Tower. In view of the existing urban ecology of the surrounding and neighbouring environment, greenery spaces were created by planting trees and landscape on a ground but also on roof top of the podium.
COMMUNITY SCALE APPROACH
The proposed Plaza in the corner is a as high profile public space and is utilized as an interactive space between the community and people. Moreover, an urban scale canopy is prepared as a symbol of this Plaza. The proposed Sunken Garden It not only puts extra value of an underground space, but it also provides an escape during emergencies such as natural or fire disasters. In the Podium the Ballroom and the function rooms are prepared as a place for festivities with regional nature, as well as for international congressional conferences and meetings, weddings etc. While the advertising accent wall along the street plays a role in the exchange of regional and international information and communication, it has a big role also in contributing to the harmony with existing streetscape. Though the hotel's guests' privacy and security are secured, the hotel's double space volume full fill it's social function as a grand hotel as well as the feeling of ample spaciousness.
HUMAN SCALE APPROACH
The Office spaces are designed as smart and intelligent to respond to advanced IT service with a typical clear international standard ceiling height of 2.7m. By using a curved facade, the problem of inter visibility for both towers of Hotel and Office should be solved. It is the design which users can enjoy the beautiful climate and scenery of Shanghai in the mid-term season (Spring and Autumn). This is supplemented further by the provision of openable windows, without comprising on the security of office space.
With these design approaches, we wish to provide well-designed architecture with value, for eternity and universality. This is in line with the historical dignity of the Chinese culture and history which spans for more than 4000 years.


