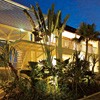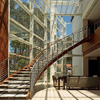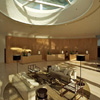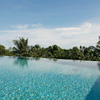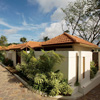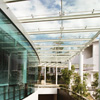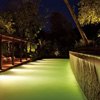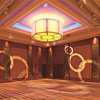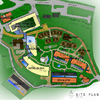Projects
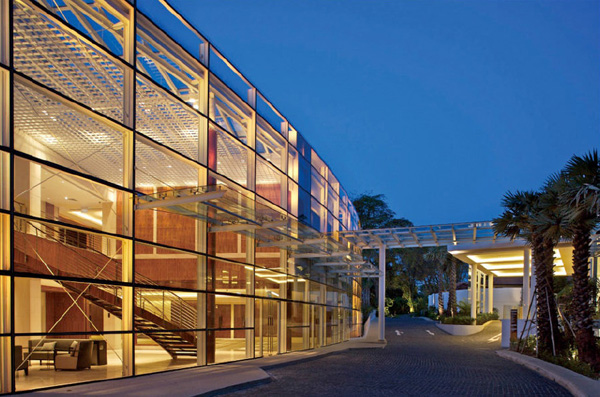
Amara Sanctuary Resort Hotel, Singapore
Site Area: 27,456.19 m2/ Bldg. Area: 5491.24 rn2/ GFA: 13,728.10 m2
Usage: Resort, Hotel
Location: Singapore
We preserve the old colonial looks of the buildings and provide a fresh and relaxing landscape to create a new feeling of a Resort Hotel nearby the city.
Our site is located in the Sentosa Island near the beach and monorail station with existing greenery orchard and complicated contour. A few of the existing conservation colonial style buildings remain standing there. In this site our planning and designed resort hotel consists of a 4-storey high New Guest House, a 3-storey high Ballroom with Function Hall and Basement Carpark, a single storey 3 Meals Restaurant, 10 new Villas after the demolition of Block 36, New House for Thai Restaurant after demolition of Block 35, Guest Houses converted from conservation House Block 41 and 42, a new single storey Manager Housing, and a new Japanese Restaurant converted from an existing church Block-40.1n order to integrate with these different usages, function and volume in this constrained site area about 2.1 ha with undulating contours, the following 3 Key Words were proposed for this resort Hotel project.
HARMONY and CONTRAST Our Ballroom Block follows the design taste of the existing colonial building (Block 41 and 42) in order to reduce the impact of being the biggest volume in this project. Its finishing for the wall and roof follows and matches the finish for Block 41 and 42 as much as possible.
We designed the Thai Restaurant with French style window treatment, Japanese Restaurant retrofitted from church and 10 Villas with Bali taste, all to be harmonized with and not to destroy the historical and architectural value of Block 41 and 42, On the other hand, the 4-storey high New Guest House, Manager Housing and 3 Meals Restaurant is designed with light and airy ambience. With contemporary modem taste using the metal and glass finish, it provides the new extra value in this historical and conservation setting.
These contrast between old and new enhances each and their own value. The Hotel lobby which is physically located in-between in these contrasts are planned with a water feature incorporated subtly as part of the landscape. The contrast of light and shadow becomes one more important element to the design for this project. In the lobby space for the Ballroom and Hotel our proposed simple and strong interior design by not using complicated pattern. This enhances the value of the shadow, thereby feeling the natural light efficiently.
SEQUENCE
Approaching to the hotel, we can enjoy seeing parts of the orange colored roof treatment, in contrast to the greenery orchard in the dynamic undulation of the hill. Reaching the Hotel, firstly we can see a large clear glass curtain wall standing in the greenery space as the entrance for Ballroom. On the other side, the cascaded contour is fully landscaped. Actually this is the entrance gate for the Hotel. We would like to propose and serve this kind of impression and surprise for the new comers here. On the other hand the hotel as seen from the sea and beach the sail-colored roof treatment of the New Guest House seems to wave gracefully as if the sail of the big sailer. Needless to say, it is imperative that we design these sequences from an urban and human scale point of view.
NATURE
Our design for the ventilation is that guests can enjoy the natural breeze without air conditioning system as much as possible, utilizing and taking the advantage of this high location like the hill side and near the sea. We try to plan close ventilation at public space like hotel lobby, Thai and Japanese restaurant as well as private space like villas and guest houses. Even though Ballroom is airconned, the open deck space is provided with natural ventilation. These approaches through Nature are not only for design of ventilation but also for supplementing the lighting system. These attempts for utilizing natural environment assist with the reduction of running and initial cost. At the same time it has big role for maintain and sustain our global environment. While the each building has its own strong character and identity, it results in the total integration and harmony with the surrounding environment and nature. Anyone who touches this place shall never forget these feelings of happiness and seduction experienced here.


