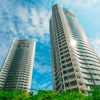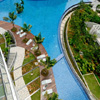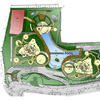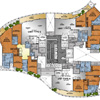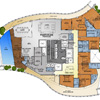Projects
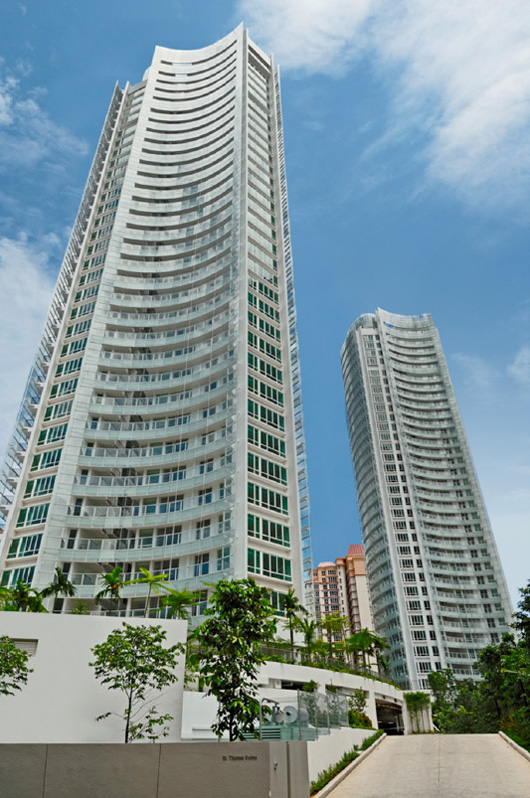
St. Thomas Suite Condominium, Singapore
Site Area: 13,031.87 m2/ Bldg. Area: 6,512.26 m2/ GFA: 32,552.64 m2
Usage: Condominium
Location: Singapore
This is the Key Concept and starting point from which to create this design of high-end condominium twin tower.
The shape and profile of the building is simplified by using the clear glass skin to cover up and wrap the complicated floor plans for residential usage and requirements. The overall result produces an impressive and unique skyline for the city. This created organic and aero-form of the towers tones down the heavy and large volume of the building into a lighter and elegant structure. This truly compliments well with the quality of the existing surrounding residential environment.
The curved and unique building profile creates dynamic and gorgeous interior spaces and provides a dramatic and panoramic view of the whole of Singapore, during day and night.
For the landscape, the same concept design as the building is maintained. The unique and flexible shape of the swimming pool ties up with each tower naturally. This concept enhances the garden spaces to be comprehensive and tranquil. The residents enjoy, not only a tropical resort feeling, but also with high security and privacy.
This highly original design involving the twin tower with their unique shapes and skyline, has set the benchmark for such landmark towers, as compared to the usual single high-rise tower.
"Iconic Design", means the creation of an identifiable cityscape. This is the strong arch message and contribution to the city. It is the "St. Thomas Suites"., .the high-end condominium project.


